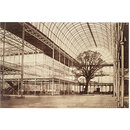Background
In February 185, the building committee appointed by the Royal Commission advertised, in English, French and German, for designs for the exhibition building to be based in Hyde Park, central London. By the time the competition closed in mid-April, 245 designs had been received which were then exhibited at the Institution of Civil Engineers. The building committee in fact rejected all 233 designs and instead produced one of their own, largely designed by Isambard Kingdom Brunel, chief engineer to the Great Western Railway. This design called for a brick building, requiring some fifteen million bricks, with a sheet iron dome 200 feet in diameter (larger than the domes on St Paul's Cathedral in London and even St Peter's Basilica in Rome).
The Building Committee's design for a structure to house the Great Exhibition.
This design was, perhaps unsurprisingly, met with ridicule, the Times of London calling it [FIND QUOTE]. Whilst the building commission attempted to solicit tender offers for the construction of this design, Joseph Paxton, a young landscape architect, happened to discuss the unfolding debacle of the Exhibition building with a colleague and sketched an idea for a plan on a piece of plotting paper.
Paxton's original blotting paper sketch of his Crystal Palace design. Source: Syracuse School of Architecture website: http://soa.syr.edu/faculty/bcoleman/arc523/lectures/523.crystal.palace.images.html
Paxton's influences
Paxton's background was as a gardener and landscape architect, working first as under-gardener for the Horticultural Society at Chiswick and then as head gardener at Chatsworth, the Duke of Devonshire's estate. His major work at Chatsworth was the Great Conservatory covering an acre of ground through which a carriage could be driven, though this was just one of the many glasshouse-like structures he designed. The "legitimate father" of the Crystal Palace was the Lily House he built at Chatsworth in 1849, no longer in existence, to protect a giant Victoria Regia, a rare and newly discovered tropical water plant. Paxton himself acknowledged this in an article for the Daily News on 7 August 1851:
"Fortunately at this time I was erecting a house of peculiar construction, which I had designed for the growth of that most remarkable plant, the Victoria Regia; and it is to this plant and to this circumstance that the Crystal Palace owes its direct origin".
Paxton's Great Conservatory at Chatsworth, 1836-1841. It was 277 feet long, 123 feet wide and 61 feet high making it the largest glass house in the world at that time. Source: Syracuse School of Architecture website: http://soa.syr.edu/faculty/bcoleman/arc523/lectures/523.crystal.palace.images.html
The design
The final Crystal Palace was 1848 feet long and 408 feet wide with a central transept 72 feet wide and 108 feet tall. It covered one 18 acres of ground and enclosed 33 million cubic feet of space.
Crystal Palace perspective. Source: Syracuse School of Architecture website: http://soa.syr.edu/faculty/bcoleman/arc523/lectures/523.crystal.palace.images.html
Transept with Crystal Fountain. Source: Syracuse School of Architecture website: http://soa.syr.edu/faculty/bcoleman/arc523/lectures/523.crystal.palace.images.html
The original design envisaged flat roofing for the building, but a public uproar at the felling of several old trees for a temporary exhibition led Paxton to refine his ground plan so as to bring the trees within the building and cover them with a circular roof, similar to the Great Conservatory at Chatsworth. A rare photograph, below, taken in 1852 once the great space had been cleared but before the Crystal Palace was moved to Sydenham, shows the accommodation of a great elm tree clearly.
Crystal Palace Transept, photo taken by Benjamin Brecknell Turner 1852. Source: Victoria & Albert Museum collection - http://collections.vam.ac.uk/item/O75282/photograph-crystal-palace-transept-hyde-park/







Toughened glass Suppliers in Kerala
ReplyDeleteGreat information. Exhibit companies in San Diego provide end-to-end support, ensuring brands can focus on networking while experts handle booth logistics.Trade show exhibit and booth builder company
ReplyDelete